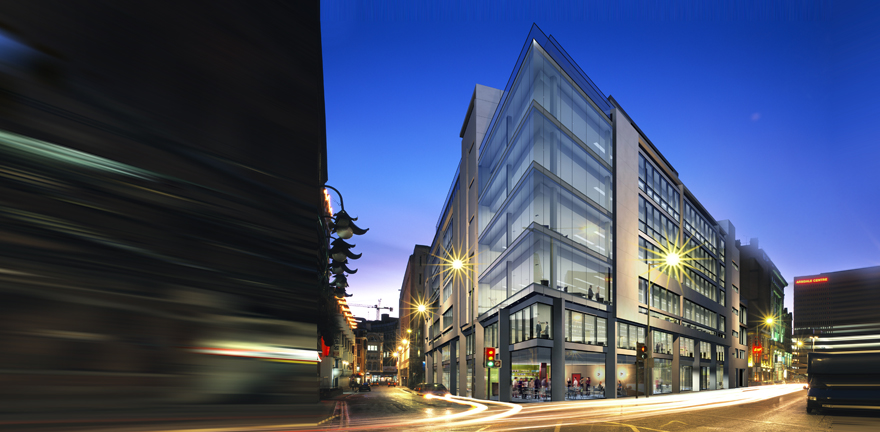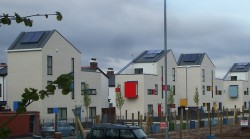
A prestigious city centre office building comprising 15,000 m² of space over two levels of basement car parking to create a high density and high quality scheme for a prestigious site in the Northern Quarter. The development provides an opportunity to regenerate areas around the site by providing street level activity which will link to surrounding uses sustaining the area’s animated street activity.
The office space at upper floors is grade A standard with careful consideration to the core design providing flexibility in floor plate layout. High quality materials and large areas of glazing are used in the facades to ensure a design of lasting importance.



