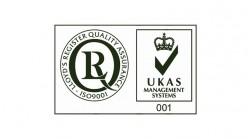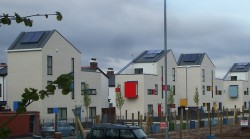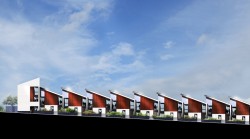The campus is situated in a largely suburban neighbourhood, with the new library situated at its heart. Whilst trebling the floor area of the existing library, the height of the new library is not substantially greater than the examination hall it replaces, thus recognising the scale and composition of the overall campus. The second and third floors are cut away in plan and detached from the external skin of the building in a manner sympathetic to its curved perimeter. The daylight to the upper floor is intensified by radial clerestory glazing beneath the canted roof; further complemented by an independent rooflight over the heart of the building. Light from this source is transmitted to the level below by a corresponding glazed panel within the floor slab. The continuous quality of space and light throughout all study spaces, book stacks and staff facilities unify the spaces in a coherent and consistent manner.





